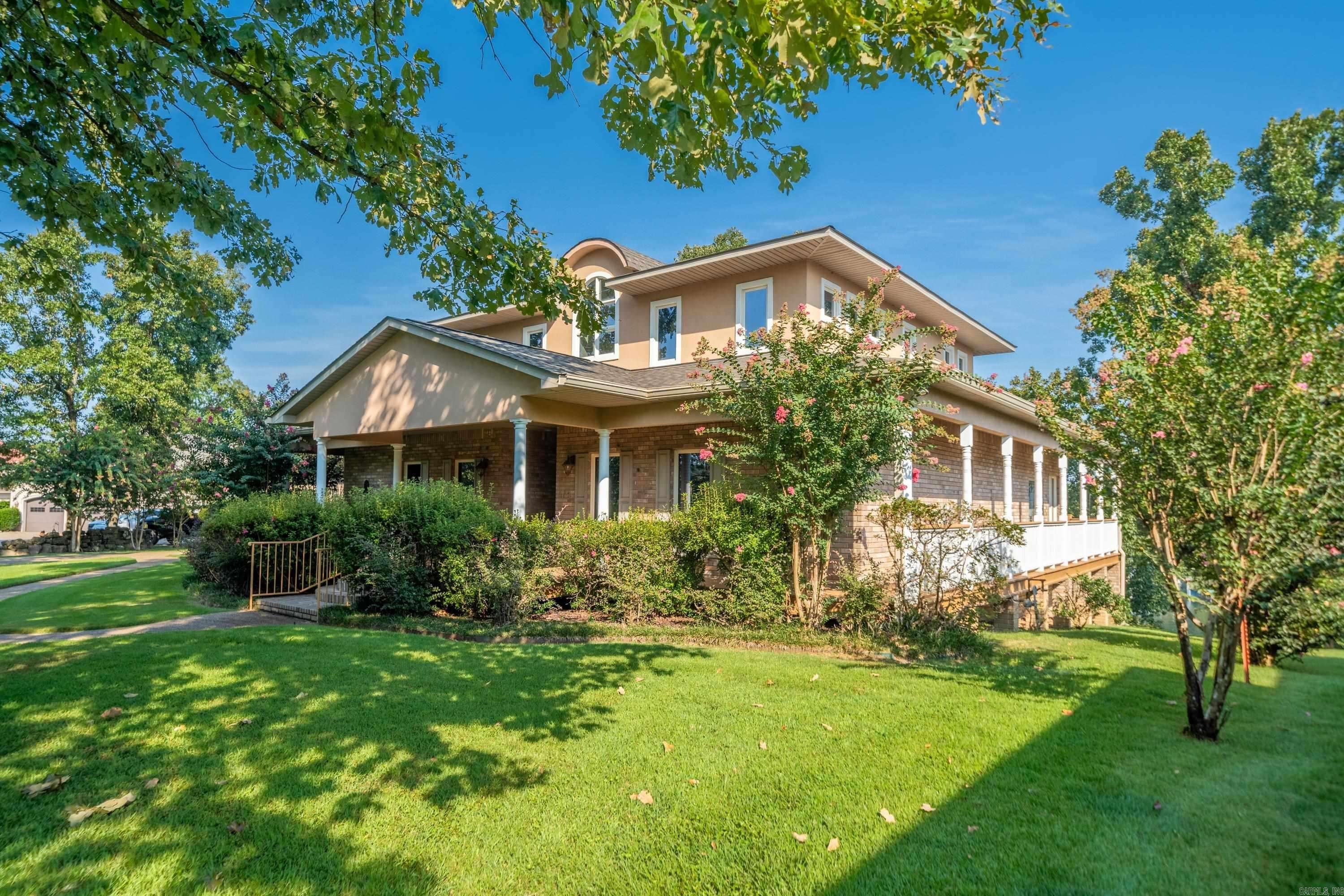$825,000
$899,000
8.2%For more information regarding the value of a property, please contact us for a free consultation.
240 Cougar Terrace Hot Springs, AR 71913
4 Beds
3.5 Baths
3,333 SqFt
Key Details
Sold Price $825,000
Property Type Single Family Home
Sub Type Detached
Listing Status Sold
Purchase Type For Sale
Square Footage 3,333 sqft
Price per Sqft $247
Subdivision Hunter Heights
MLS Listing ID 24030271
Sold Date 04/07/25
Style Traditional
Bedrooms 4
Full Baths 3
Half Baths 1
Year Built 2005
Annual Tax Amount $4,396
Tax Year 2023
Lot Size 0.690 Acres
Acres 0.69
Property Sub-Type Detached
Property Description
Discover your dream escape in this beautiful 4 bedroom, 3.5 bath lake house. Immerse yourself in breathtaking lake views from the deck that over looks the water and perfect for sunset views. A wrap around porch completes the look of this spacious brick home. Beautiful custom cabinets in the kitchen. Enjoy the ultimate convenience with two primary suites on the main level. A dedicated office space offers a quiet retreat for work or hobbies. The oversized two-car garage provides ample space for your vehicles and toys. Cozy up by the gas log fireplace surrounded by built ins on cooler evenings. Boat dock and trolley included for endless water adventures. Don't miss this opportunity to experience lakefront living at its finest! Take advantage of the beautiful neighborhood, offering easy access to shopping and dining.
Location
State AR
County Garland
Area Lake Hamilton School District
Rooms
Other Rooms Den/Family Room, Office/Study, Laundry
Dining Room Kitchen/Dining Combo, Breakfast Bar
Kitchen Built-In Stove, Microwave, Electric Range, Dishwasher, Disposal, Pantry, Refrigerator-Stays
Interior
Interior Features Washer Connection, Dryer Connection-Electric, Security System, Window Treatments, Walk-In Closet(s), Balcony/Loft, Ceiling Fan(s), Walk-in Shower, Breakfast Bar, Wired for Highspeed Inter
Heating Central Cool-Electric, Central Heat-Electric
Flooring Wood, Tile
Fireplaces Type Gas Logs Present
Equipment Built-In Stove, Microwave, Electric Range, Dishwasher, Disposal, Pantry, Refrigerator-Stays
Exterior
Exterior Feature Deck, Porch, Partially Fenced, Outside Storage Area, Boat Dock, Iron Fence
Parking Features Garage, Two Car
Utilities Available Sewer-Public, Water-Public, Elec-Municipal (+Entergy), Gas-Natural, TV-Cable
Waterfront Description Dock - Covered,Boat Slip
Roof Type Composition
Building
Lot Description Sloped, Level, In Subdivision, Lake View
Story Two Story
Foundation Crawl Space
New Construction No
Read Less
Want to know what your home might be worth? Contact us for a FREE valuation!

Our team is ready to help you sell your home for the highest possible price ASAP
Bought with White Stone Real Estate





