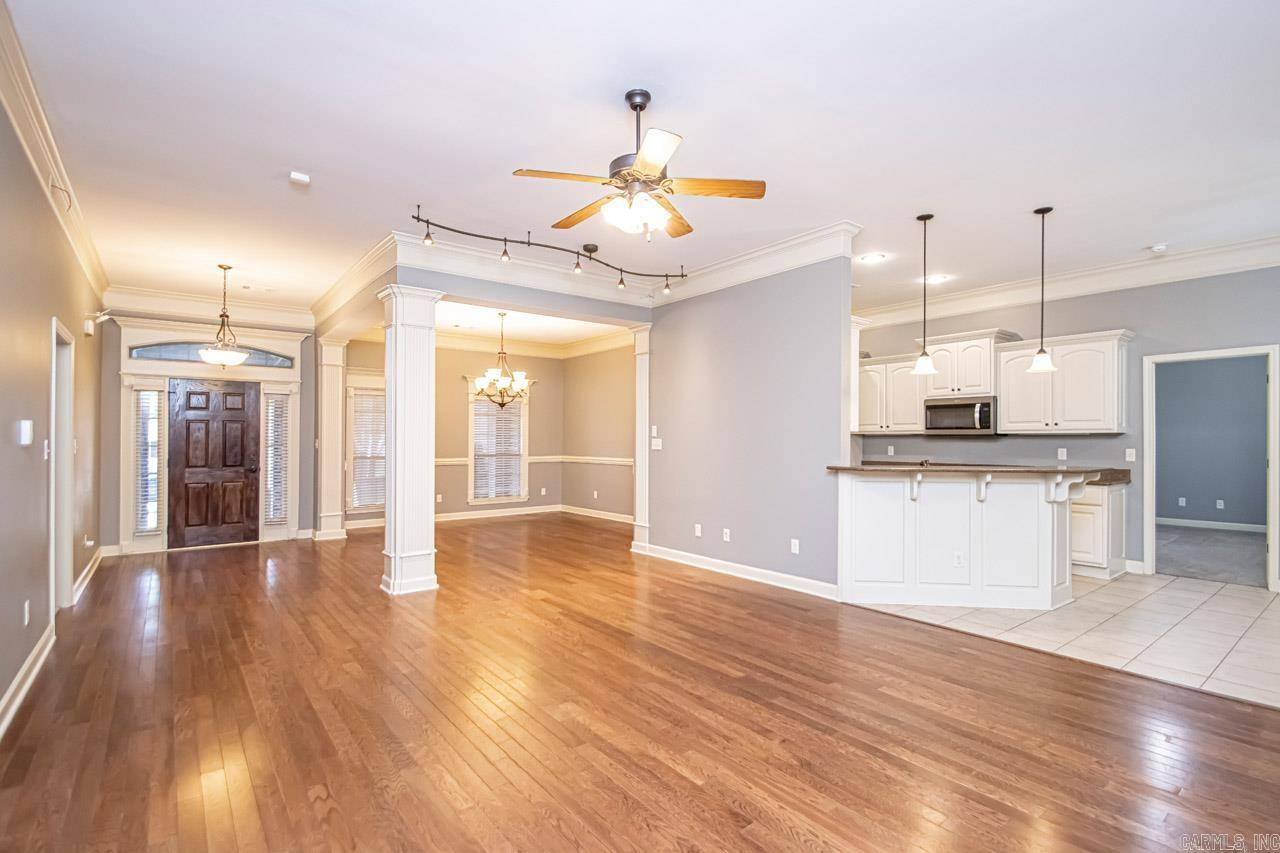$315,000
$315,000
For more information regarding the value of a property, please contact us for a free consultation.
25 WATERS EDGE Drive Little Rock, AR 72204
4 Beds
2 Baths
2,275 SqFt
Key Details
Sold Price $315,000
Property Type Single Family Home
Sub Type Detached
Listing Status Sold
Purchase Type For Sale
Square Footage 2,275 sqft
Price per Sqft $138
Subdivision Waters Edge
MLS Listing ID 24033914
Sold Date 12/30/24
Style Traditional
Bedrooms 4
Full Baths 2
Condo Fees $150
HOA Fees $150
Year Built 2007
Annual Tax Amount $3,094
Tax Year 2024
Lot Size 10,018 Sqft
Acres 0.23
Property Sub-Type Detached
Property Description
Beautiful, 4 bed/2 full bath home, on .23 acres, in a subdivision that has a private lake (Sprick Lake)! This home has been meticulously cared for, by the same owners, for over 17 years! The spacious gourmet kitchen is equipped with a gas stove, oven with an air fryer, and NUMEROUS cabinets! There is a breakfast bar, and dinning area, where you can enjoy looking out the windows to the spacious backyard, or sit out under the covered patio and enjoy the tall trees and nature. The spacious FOUR BEDROOMS, and walk-in closets, allow you to stretch out and relax. The primary bedroom has a huge walk-in closet, spa tub, walk-in shower, double sinks, and lots of vanity space! This home is a MUST see! Centrally located to major shopping, restaurants, entertainment, and hospitals. Close to HWYs 430 and 30. AGENTS, please see notes.
Location
State AR
County Pulaski
Area Lit - Otter Creek, Westfield & Surrounding Areas
Rooms
Other Rooms Great Room, Laundry
Basement None
Dining Room Eat-In Kitchen, Kitchen/Dining Combo
Kitchen Microwave, Gas Range, Dishwasher, Disposal, Ice Maker Connection
Interior
Interior Features Washer Connection, Dryer Connection-Electric, Water Heater-Electric, Whirlpool/Hot Tub/Spa, Smoke Detector(s), Security System, Floored Attic, Walk-In Closet(s), Built-Ins, Ceiling Fan(s), Walk-in Shower, Breakfast Bar, Wired for Highspeed Inter, Wireless Access Point, Kit Counter- Granite Slab
Heating Central Cool-Electric, Central Heat-Electric
Flooring Carpet, Wood, Tile
Fireplaces Type Gas Logs Present
Equipment Microwave, Gas Range, Dishwasher, Disposal, Ice Maker Connection
Exterior
Exterior Feature Patio, Partially Fenced, Guttering, Wood Fence, Covered Patio
Parking Features Garage, Two Car, Auto Door Opener
Utilities Available Sewer-Public, Water-Public, Elec-Municipal (+Entergy), Gas-Natural, TV-Satellite Dish, Telephone-Private
Amenities Available Mandatory Fee, Fitness/Bike Trail, Other (see remarks)
Roof Type Architectural Shingle
Building
Lot Description Level, Cleared, Extra Landscaping, In Subdivision, River/Lake Area, Common to Lake
Story One Story
Foundation Slab
New Construction No
Read Less
Want to know what your home might be worth? Contact us for a FREE valuation!

Our team is ready to help you sell your home for the highest possible price ASAP
Bought with KSmith Properties Realty LLC





