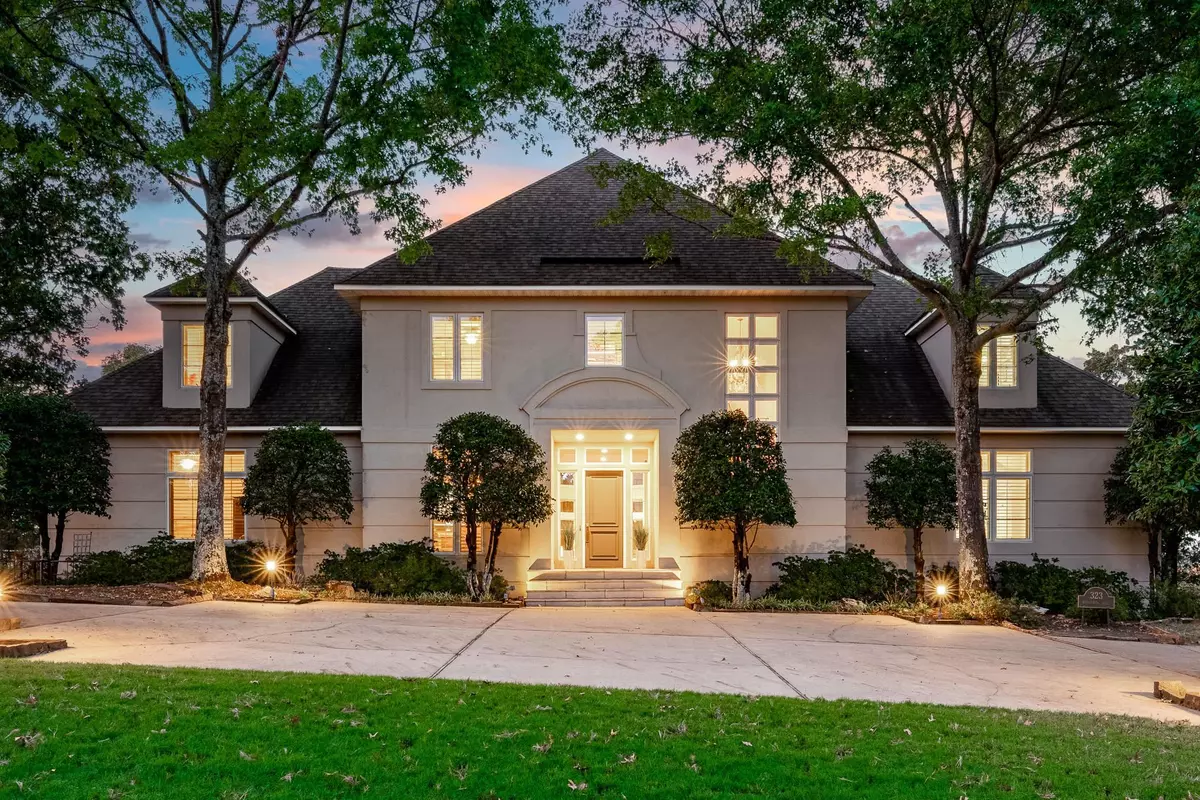$751,000
$775,000
3.1%For more information regarding the value of a property, please contact us for a free consultation.
323 Whispering Hills Street Hot Springs, AR 71901
5 Beds
5.5 Baths
5,712 SqFt
Key Details
Sold Price $751,000
Property Type Single Family Home
Sub Type Detached
Listing Status Sold
Purchase Type For Sale
Square Footage 5,712 sqft
Price per Sqft $131
Subdivision Northridge
MLS Listing ID 22032963
Sold Date 02/24/23
Style Tudor
Bedrooms 5
Full Baths 5
Half Baths 1
Year Built 1994
Annual Tax Amount $1,128
Tax Year 2021
Lot Size 1.300 Acres
Acres 1.3
Property Sub-Type Detached
Property Description
Classic elegance situated on over an acre and at the end of the coveted Whispering Hills.An "awe" moment as you enter the home and face the massive 2 story sunken family room anchored by a wall of intricate window works with wooded and mountain views.5 spacious beds, 5.5 baths.Main level hosts 2 bedroom ensuite. Upstairs has 3 bedrooms/2 baths.Gameroom/craftroom/media space with kitchenette and full bath is located downstairs.Wet bar, great laundry and pantry area.Tons of storage.3 car garage.
Location
State AR
County Garland
Area Lakeside School District
Rooms
Other Rooms Bonus Room, Game Room, Laundry, Workshop/Craft
Basement Finished
Dining Room Breakfast Bar, Eat-In Kitchen, Kitchen/Dining Combo, Separate Breakfast Rm, Separate Dining Room
Kitchen Dishwasher, Disposal, Gas Range, Pantry, Refrigerator-Stays
Interior
Interior Features Wet Bar, Washer Connection, Dryer Connection-Electric, Water Heater-Gas, Whirlpool/Hot Tub/Spa, Window Treatments, Walk-In Closet(s), Handicapped Design, Built-Ins, Ceiling Fan(s), Walk-in Shower, Breakfast Bar
Heating Central Cool-Electric, Central Heat-Electric, Zoned Units
Flooring Carpet, Tile, Wood
Fireplaces Type Gas Logs Present, Gas Starter
Equipment Dishwasher, Disposal, Gas Range, Pantry, Refrigerator-Stays
Exterior
Exterior Feature EIFS (i.e. Dryvet)
Parking Features Auto Door Opener, Garage, Side Entry, Three Car
Utilities Available Elec-Municipal (+Entergy), Gas-Natural, Sewer-Public, Water-Public
Roof Type Architectural Shingle
Building
Lot Description Sloped, Wooded, Cleared, Extra Landscaping, In Subdivision, Mountain View, Down Slope
Story Tri-Level
Foundation Crawl Space
New Construction No
Schools
Elementary Schools Lakeside
Middle Schools Lakeside
High Schools Lakeside
Read Less
Want to know what your home might be worth? Contact us for a FREE valuation!

Our team is ready to help you sell your home for the highest possible price ASAP
Bought with Southern Homes Realty





