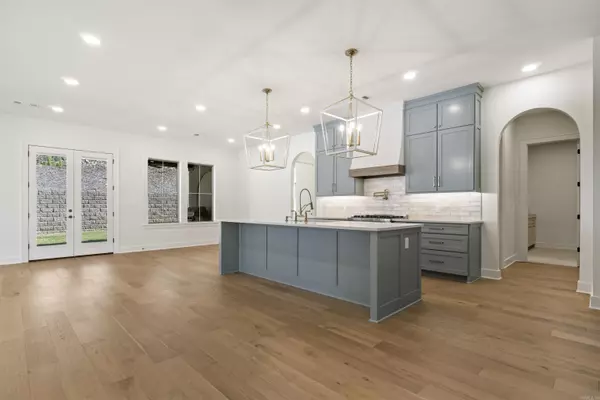
110 Bear Den Court Little Rock, AR 72223
4 Beds
3.5 Baths
3,309 SqFt
UPDATED:
Key Details
Property Type Single Family Home
Sub Type Detached
Listing Status Active
Purchase Type For Sale
Square Footage 3,309 sqft
Price per Sqft $229
Subdivision Bear Den Estates
MLS Listing ID 25043654
Style Traditional
Bedrooms 4
Full Baths 3
Half Baths 1
Condo Fees $425
HOA Fees $425
Year Built 2025
Annual Tax Amount $1,286
Tax Year 2025
Lot Size 0.300 Acres
Acres 0.3
Property Sub-Type Detached
Property Description
Location
State AR
County Pulaski
Area Little Rock
Rooms
Other Rooms Great Room, Office/Study, Bonus Room, Laundry
Dining Room Eat-In Kitchen, Breakfast Bar
Kitchen Double Oven, Gas Range, Dishwasher, Pantry, Ice Maker Connection, Convection Oven
Interior
Interior Features Washer Connection, Dryer Connection-Electric, Floored Attic, Walk-In Closet(s), Walk-in Shower, Breakfast Bar, Kit Counter-Quartz
Heating Central Cool-Electric, Central Heat-Gas, Zoned Units, Mini Split
Flooring Carpet, Wood, Tile
Fireplaces Type Woodburning-Prefab., Gas Starter, Gas Logs Present, Two
Equipment Double Oven, Gas Range, Dishwasher, Pantry, Ice Maker Connection, Convection Oven
Exterior
Exterior Feature Patio, Porch, Guttering, Lawn Sprinkler, Covered Patio
Parking Features Garage, Three Car
Utilities Available Sewer-Public, Water-Public, Elec-Municipal (+Entergy), Gas-Natural, All Underground
Amenities Available Playground, Picnic Area, Mandatory Fee, Fitness/Bike Trail
Roof Type Architectural Shingle
Building
Lot Description Sloped, Level, Extra Landscaping, In Subdivision
Story 1.5 Story
Foundation Slab
New Construction Yes
Schools
Elementary Schools Chenal






