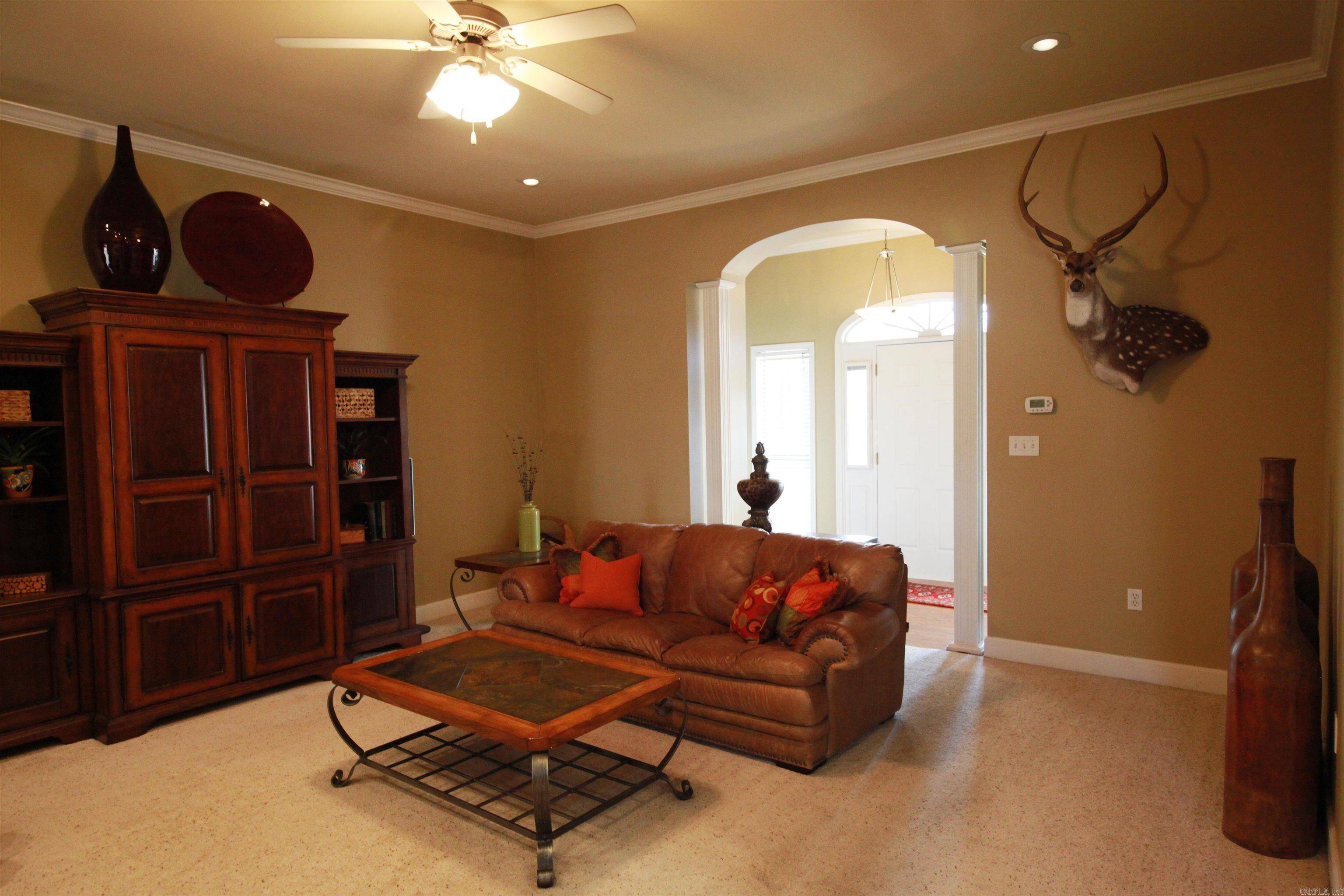$408,000
$419,000
2.6%For more information regarding the value of a property, please contact us for a free consultation.
Address not disclosed Conway, AR 72032
4 Beds
2 Baths
2,433 SqFt
Key Details
Sold Price $408,000
Property Type Single Family Home
Sub Type Detached
Listing Status Sold
Purchase Type For Sale
Square Footage 2,433 sqft
Price per Sqft $167
Subdivision Northlake Phase Ii
MLS Listing ID 24046028
Sold Date 03/20/25
Style Contemporary
Bedrooms 4
Full Baths 2
Year Built 2004
Annual Tax Amount $1,936
Tax Year 2024
Lot Size 0.580 Acres
Acres 0.58
Property Sub-Type Detached
Property Description
Come see this well built one story energy efficient brick home with cellulose insulation! First family owners, lush trees, bushes, and beautiful flowers when weather warms up! Covered front porch, flowing floor plan, arch window, living room, fireplace, eat in kitchen, custom made window treatments, granite countertop, pantry with extra storage, Master has double-bowl sinks, separate shower and corner Jacuzzi, and a cute opening to laundry room:) Chandelier in formal dining room, 3 more bed rooms on the other side of the house. A good size new deck to relax and enjoy, steel gated and huge fenced back yard to garden, keep garden shed, boat, trailer, entertain pets, families and friends! Ceiling pull down ladder in garage provides extra storage. Updates including new roof, heating and air, hot water heater, kitchen granite tiles, and a new deck. The property is outside the city limit but close to shopping and very easy to show!
Location
State AR
County Faulkner
Area Conway Southeast
Rooms
Other Rooms Formal Living Room, Laundry
Dining Room Separate Dining Room, Eat-In Kitchen, Separate Breakfast Rm, Kitchen/Den
Kitchen Free-Standing Stove, Microwave, Electric Range, Dishwasher, Pantry, Refrigerator-Stays, Ice Maker Connection
Interior
Interior Features Washer Connection, Washer-Stays, Dryer Connection-Electric, Dryer-Stays, Water Heater-Electric, Whirlpool/Hot Tub/Spa, Smoke Detector(s), Window Treatments, Walk-In Closet(s), Built-Ins, Ceiling Fan(s), Walk-in Shower, Wired for Highspeed Inter, Kit Counter-Granite Tiles
Heating Central Cool-Electric, Central Heat-Electric, Heat Pump
Flooring Carpet, Wood, Tile
Fireplaces Type Woodburning-Prefab.
Equipment Free-Standing Stove, Microwave, Electric Range, Dishwasher, Pantry, Refrigerator-Stays, Ice Maker Connection
Exterior
Exterior Feature Patio, Deck, Fully Fenced, Guttering, Hot Tub/Spa, RV Parking, Wood Fence, Iron Fence, Covered Patio
Parking Features Garage, Two Car, Side Entry
Utilities Available Septic, Water-Public, Elec-Municipal (+Entergy), TV-Cable, TV-Antenna, TV-Satellite Dish
Amenities Available No Fee
Roof Type Architectural Shingle
Building
Lot Description Level, Cleared, In Subdivision
Story One Story
Foundation Slab
New Construction No
Schools
Elementary Schools Florence Mattison
Middle Schools Bob Courtway
High Schools Conway
Read Less
Want to know what your home might be worth? Contact us for a FREE valuation!

Our team is ready to help you sell your home for the highest possible price ASAP
Bought with NON-MEMBER





